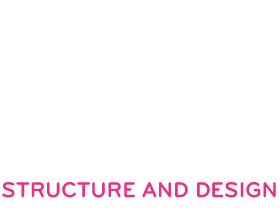The aim of this diploma thesis is to develop a new stadium typology that creates a spatial and architectural dialogue with the city. The stadium is both a city and a stadium – a hybrid typology that serves the city on the outside and functions as a football stadium on the inside.
In the newly developed stadium typology of the Mosaic Stadium, the stadium is placed in the city and thus enters into a dialogue with the surrounding residential areas. A flowing transition is created between the large scale of the stadium and the smaller-scale city in order to take away the heaviness of the stadium.
This dialogue is also to be supported by the uses in the stadium. This is why the stadium is home to a range of uses that are otherwise more likely to be found in city centres. These include catering, retail, medical facilities, museums, sports halls and more. In addition, the stadium also houses the rooms required for match operations, such as players‘ dressing rooms and press areas, as well as stands, fan shops and sanitary facilities. The overlapping of these uses results in a hybrid building that can serve the city in a wide variety of ways.
Admission controls usually mark the transition between the stadium and the city. Only those who have a ticket and are part of the event are allowed to proceed. In many stadiums, this leads to a large area around the stadium that is only accessible to paying spectators.
The Mosaic Stadium stands in contrast to this, as the city extends into the stadium itself. Interaction between urban spaces and the stadium is always possible. Nevertheless, there are entrances that are only intended for fans with tickets. In order to get this large group inside the stadium as quickly as possible, there are 10 entrances via which the stands can be accessed.
Using a voxel system, the surrounding city and the urban spaces around the stadium can now be created in such a way that they are connected to the city. In terms of size, grain and use, the voxels are orientated towards the surrounding neighbourhoods and create a gradual transition towards the stadium hybrid.
The different directions of the urban space voxels are then also reflected in the stadium itself. The orientation of the city is decisive for the alignment of the voxels at the stadium. The utilisation and size of the voxels located at the stadium also react to the surrounding city.
There is a second, contrary geometric system for the interior of the stadium. In contrast to the city, this consists of organic forms and is derived from the streams of visitors. In some places there is a transition between voxel and organic form. The free form also creates a connection to the oval-shaped stands.

